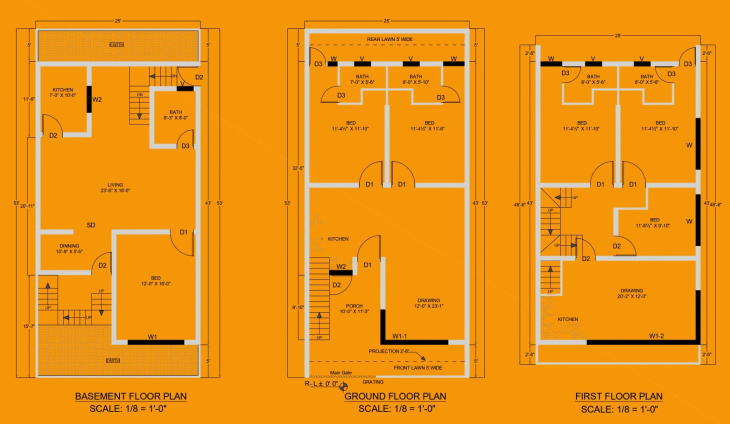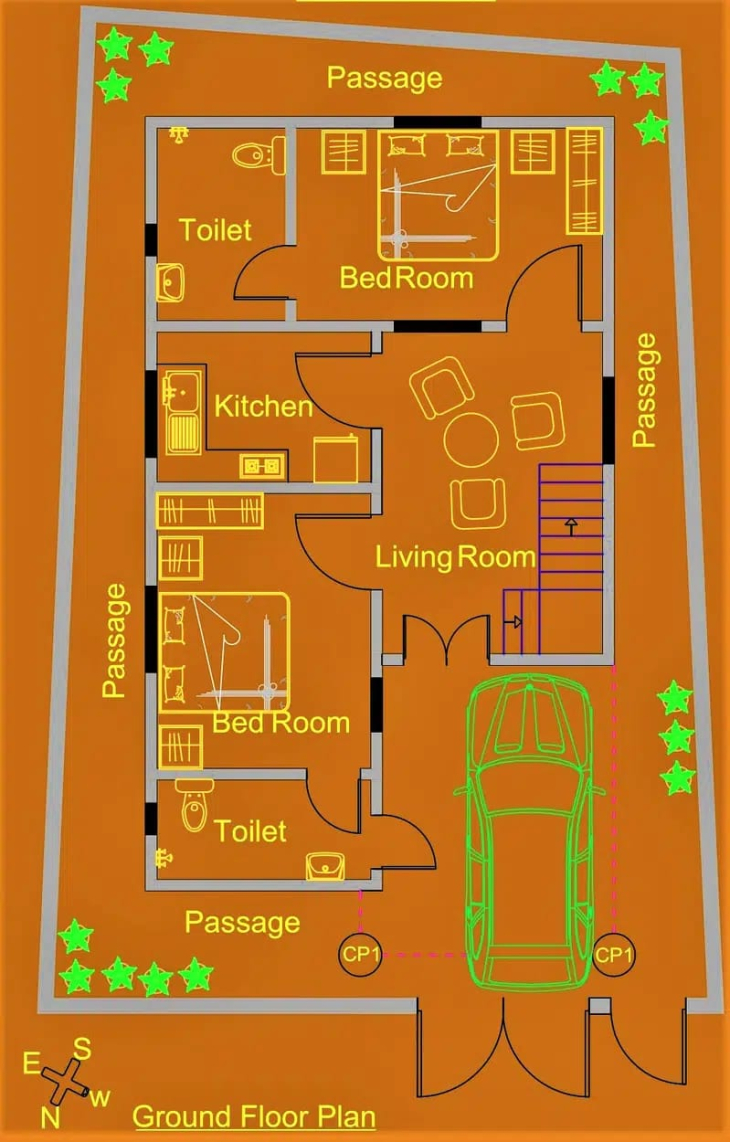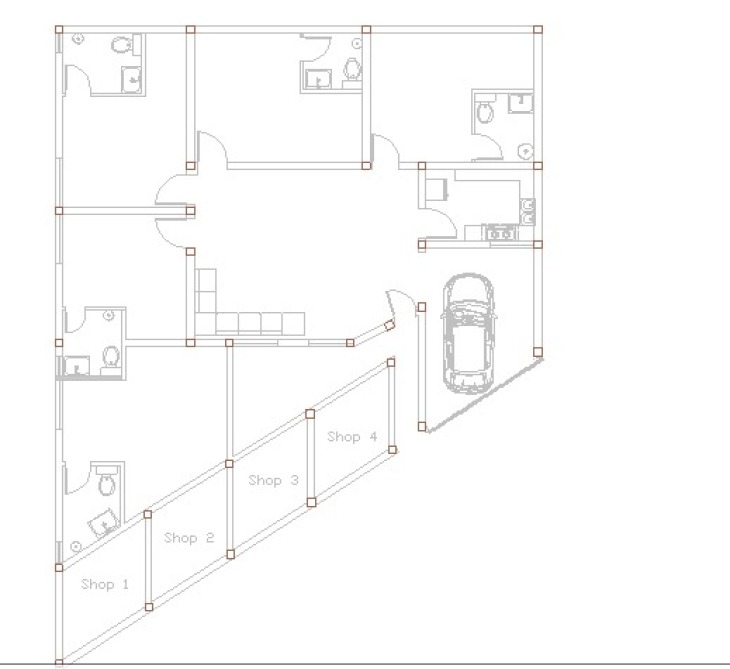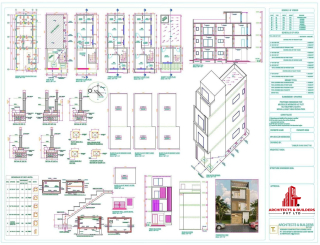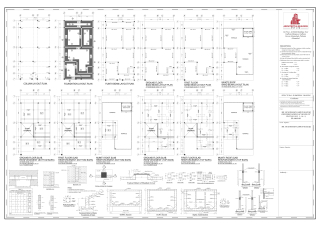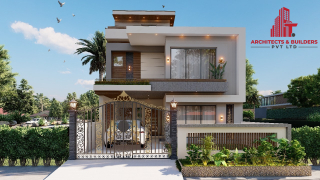Professional 2D Floor Plan | Architectural House Map Design (Marla / Kanal / International Units)





Service Description
Bring your dream home or commercial project to life with a professionally designed 2D Floor Plan that blends creativity, accuracy, and functionality.
Whether you need a Marla/Kanal residential map in Pakistan or an international standard layout in feet or meters, I’ll deliver a clear, construction-ready floor plan tailored to your exact requirements.
I specialize in: ? Residential Villas | ? Commercial Buildings | ? Offices | ?? Apartment Layouts
?? 100% Scaled & Dimensioned
?? Fast & Professional AutoCAD Work
?? Based on Your Local or International Standards (DHA, CDA, UK, USA, etc.)
Technology Used
AutoCAD 2025 for precision drafting
Revit / SketchUp (optional) for conceptual visualization
PDF and DWG formats delivered
Scaled in Feet/Inches, Marla/Kanal, or Metric Units
Google Earth & Layout Analysis (optional) for accurate site context
Frequently Asked Questions
Q1: What do I need to start my project?
A: Just provide your plot dimensions, required rooms/spaces, and any sketch or reference image.
Q2: Which format will I receive my plan in?
A: You’ll receive AutoCAD (DWG) and PDF files — ready for printing or construction.
Q3: Do you design according to local bylaws (DHA / CDA / LDA)?
A: Yes ? I design according to local authority rules in Pakistan or international codes as required.
Q4: How many revisions are included?
A: Unlimited minor revisions until you’re completely satisfied.
Q5: Do you also provide 3D design and working drawings?
A: Yes, I can provide 3D front elevations, structural, plumbing, and electrical drawings upon request.
Share This Service




_1.jpg)
